At this point it's as official as it's going to get until we actually close. We are moving to Haslet, TX, a small town 15 miles north of downtown Ft. Worth. We close on our home in Knoxville on September 14th and leave for Haslet that day. We close on our new home on September 17th or 18th. Here is the floor plan and pictures of the actual house.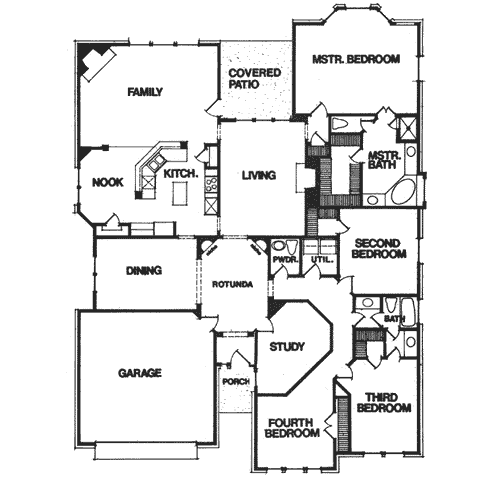
The house:
As you walk in the front door you enter the rotunda. How posh! LOL The formal living room is straight ahead and looks out onto the covered back porch. The dining room is to the left, and the study and the hallway to the three front bedrooms is to the right.
The dining room is HUGE. We will probably put a table in the rotunda and move the chandelier from the dining room into the rotunda. The dining room will actually be our piano room.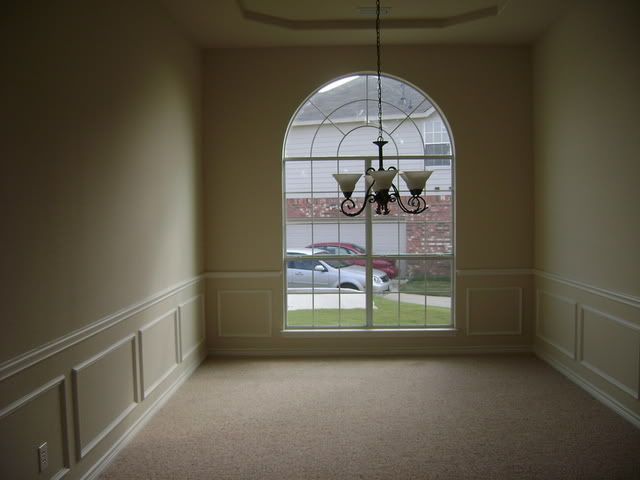
The kitchen and family room are at the back of the house.
This is a view of the bar from the family room: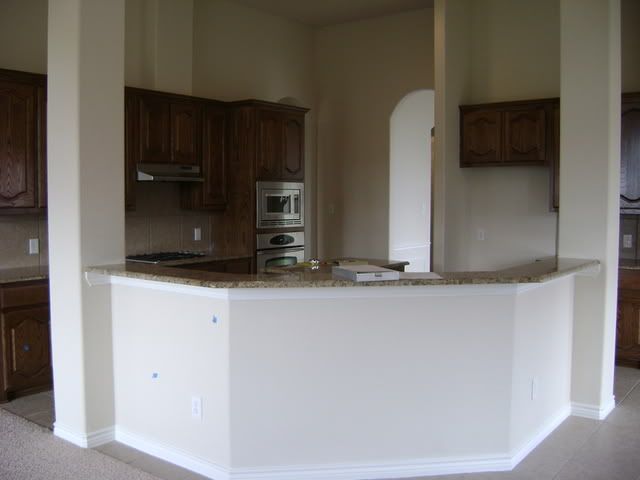
The kitchen looking into the dining room: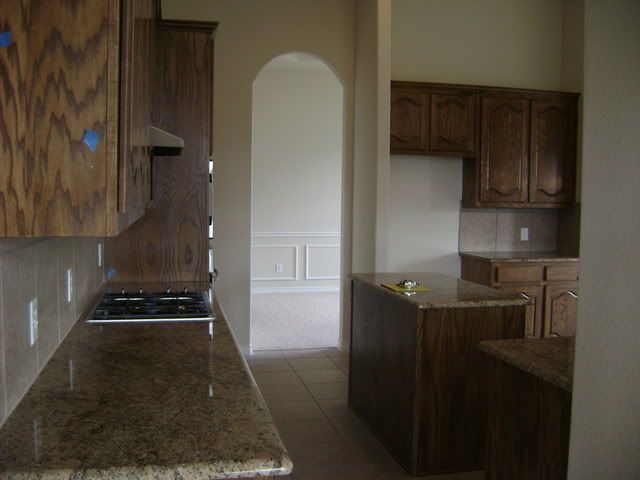
From the breakfast nook into the kitchen: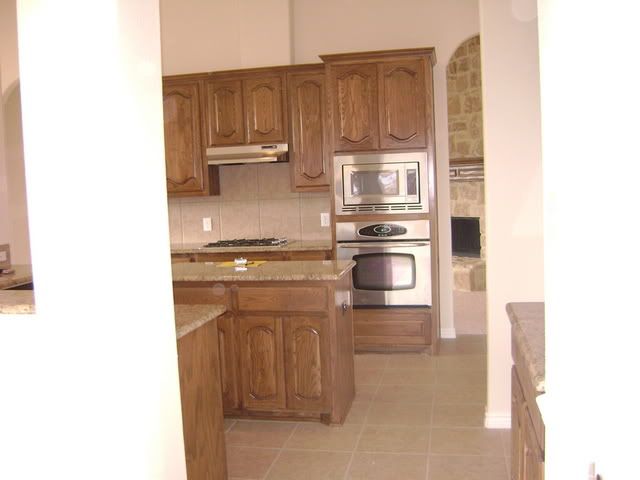
From the dining room into the kitchen: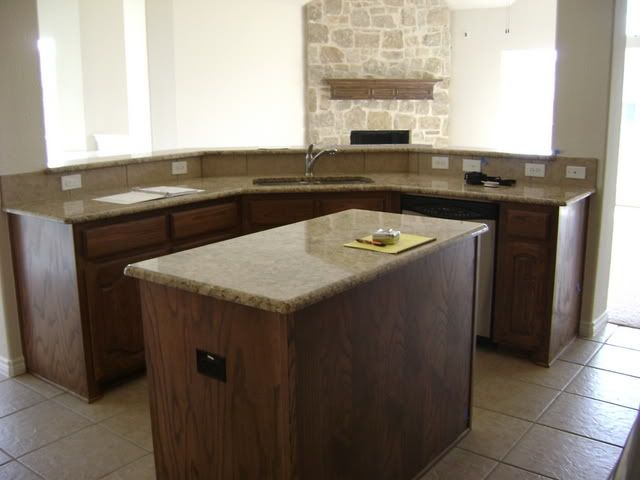
The family room fire place: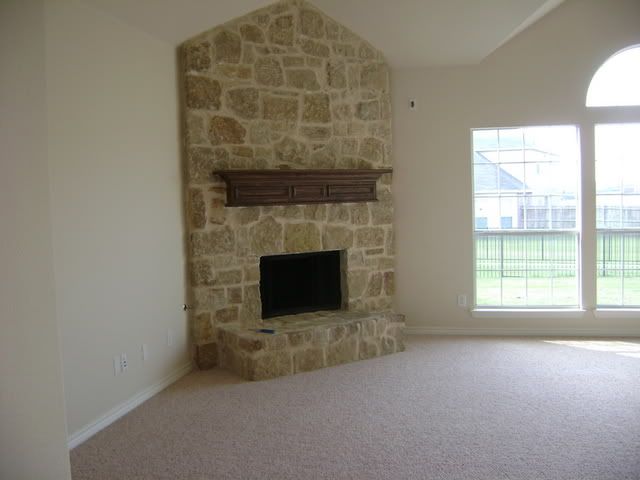
There is a second fire place that looks just like this one in the formal living room. Have you ever heard of anything so silly in Ft. Worth, Texas as TWO fireplaces???
The window of the family room: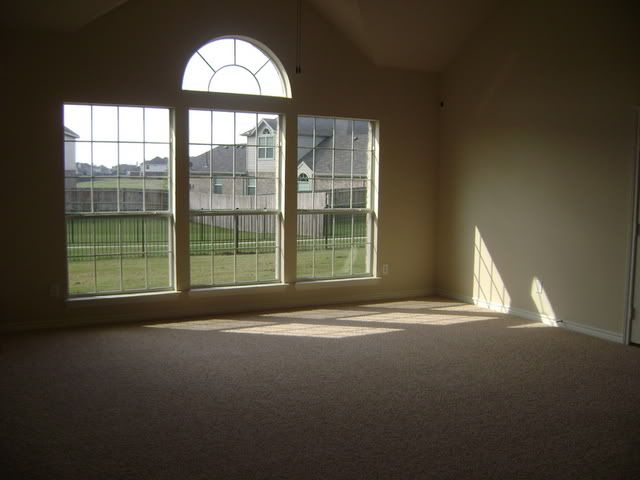
The master bedroom is also at the back of the house. It is off the formal living room. This is the wall our bed will go on: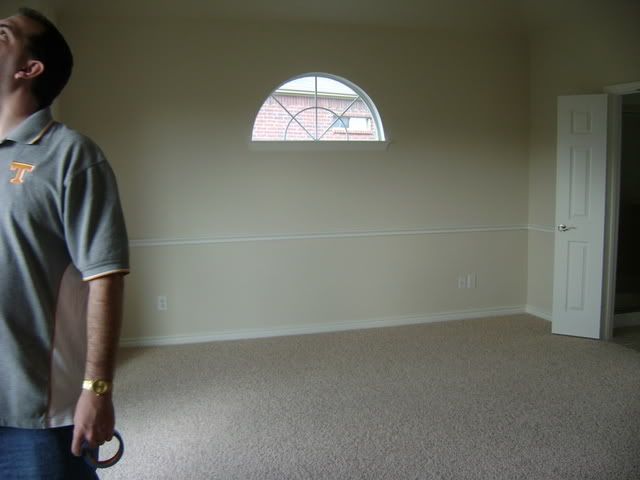
The bay window out to the backyard: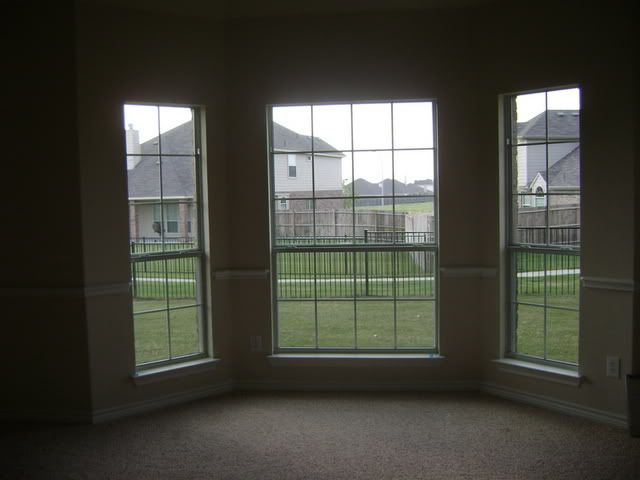
And the bathroom: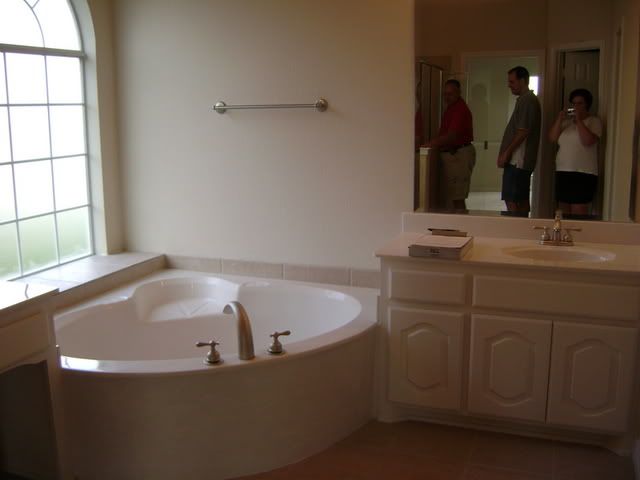
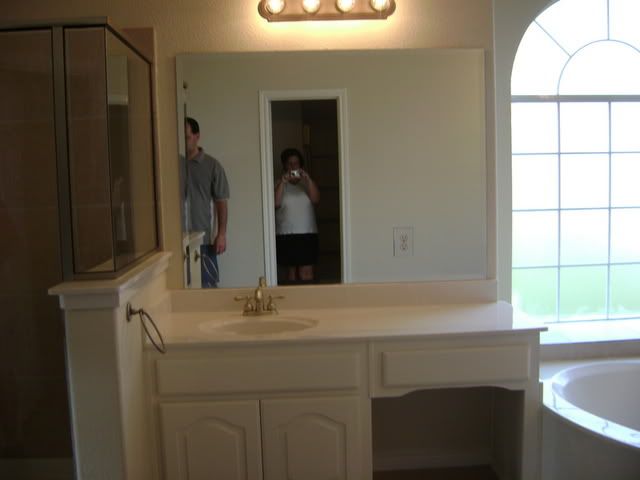
At the front of the house, is a full guest bath: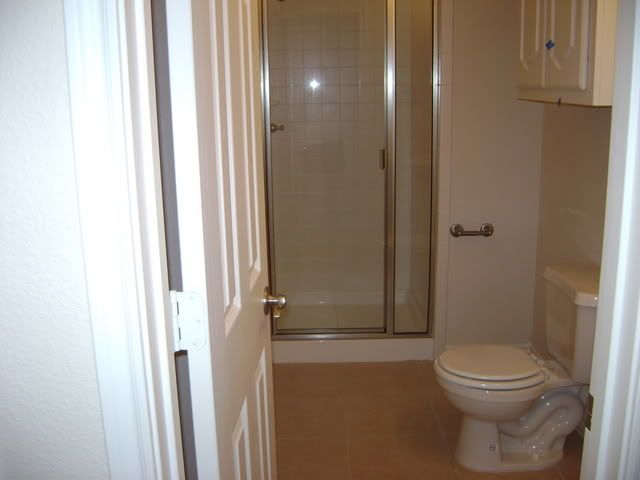
A jack and jill bath from the hallway and the playroom: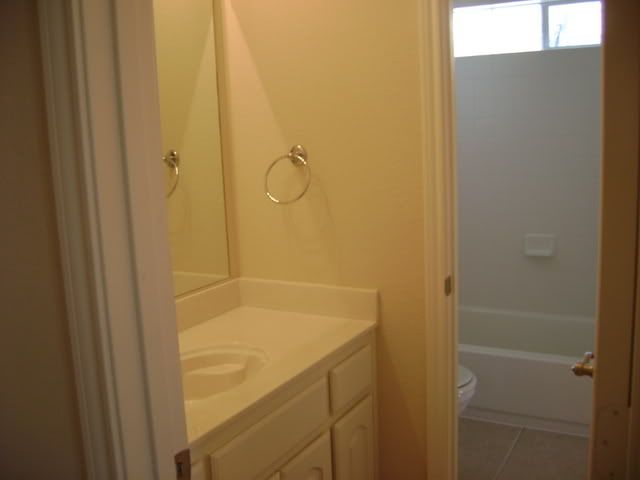
And the girls room, which also has a bay window: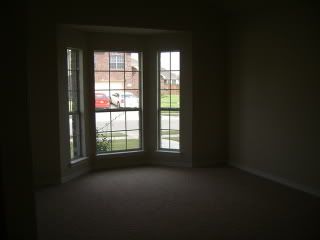
Wednesday, September 05, 2007
Our New Home
Subscribe to:
Post Comments (Atom)






2 comments:
Your new home is GORGEOUS! Congratulations to you guys :) Can't wait to come visit!!
POSH IS RIGHT!!! You officially live in the fanciest house I've ever seen :-)
Are you all unpacked?
Post a Comment